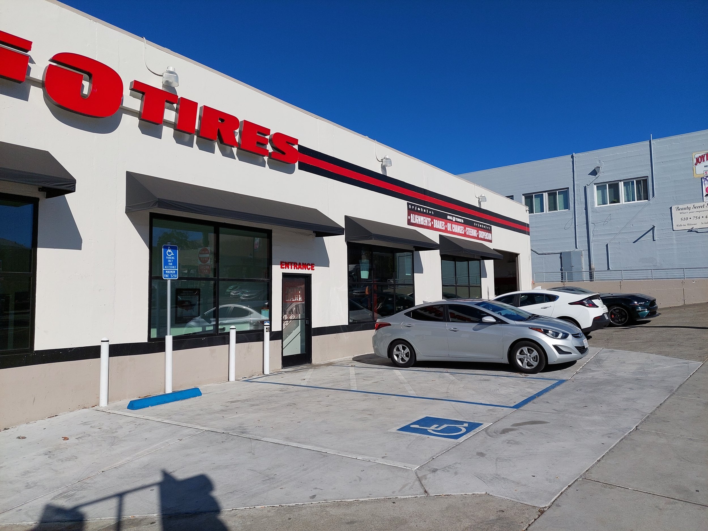
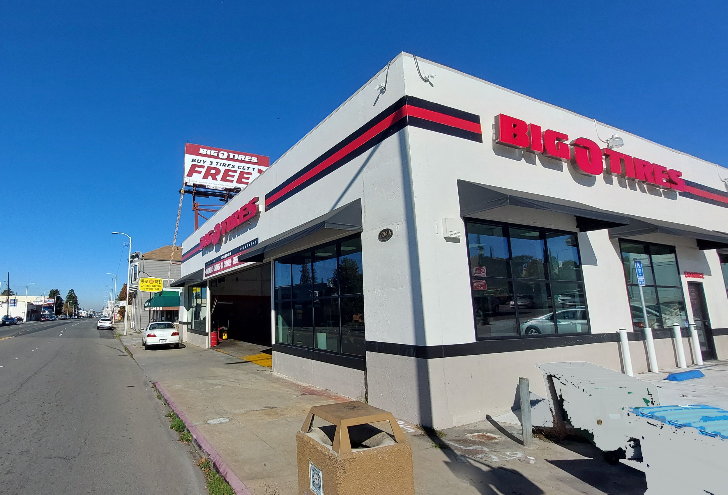
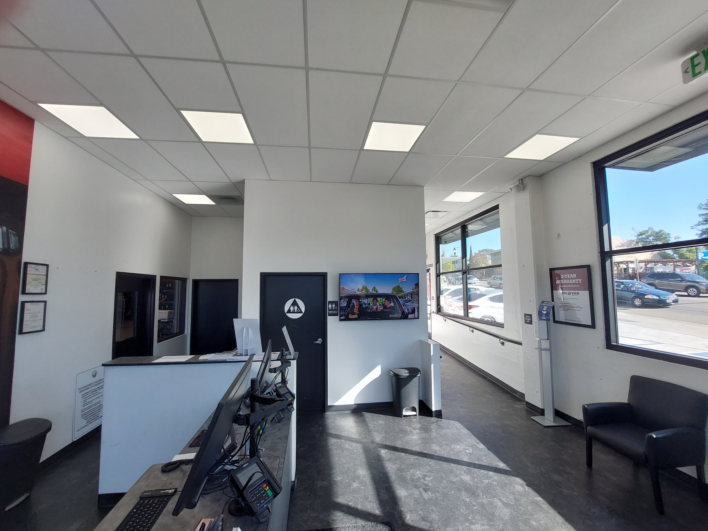

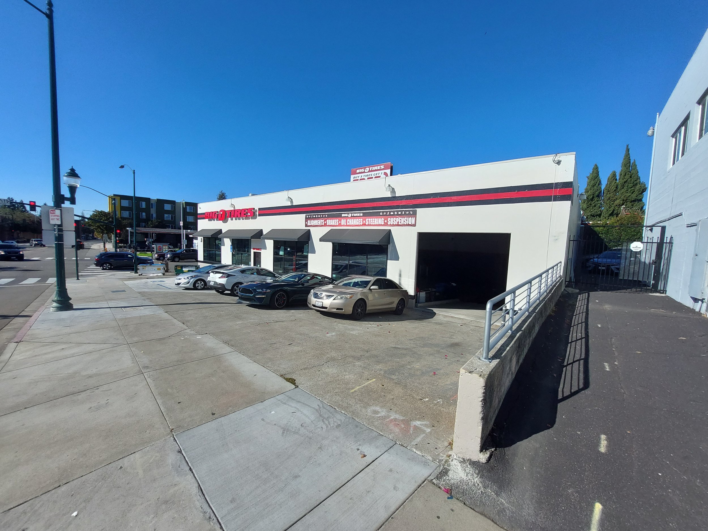
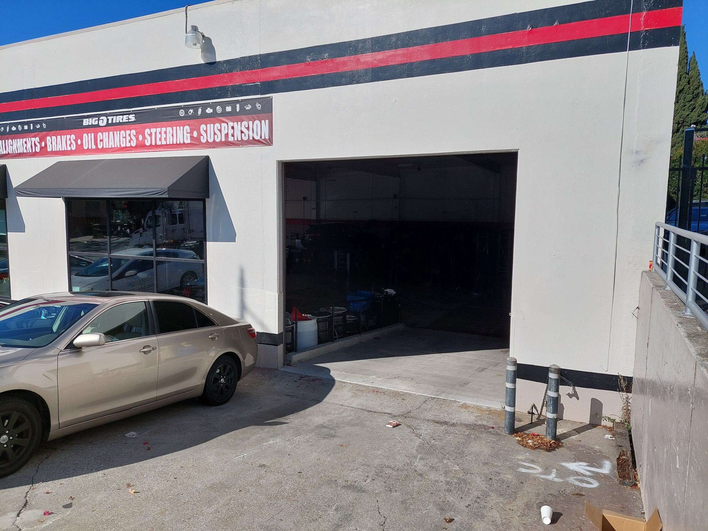
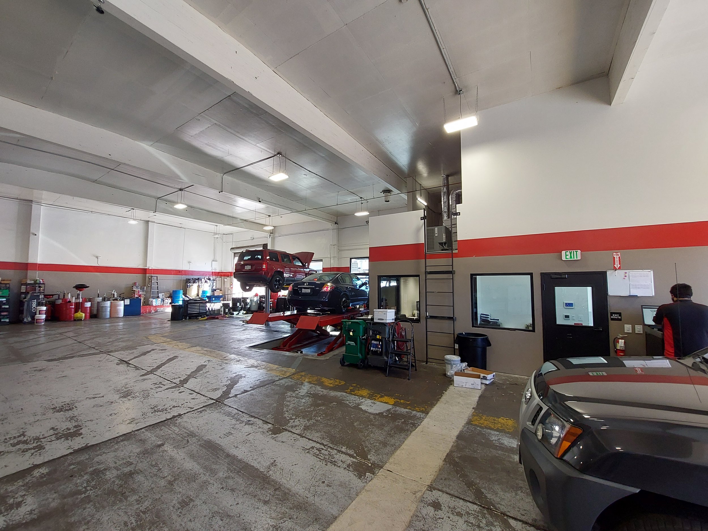
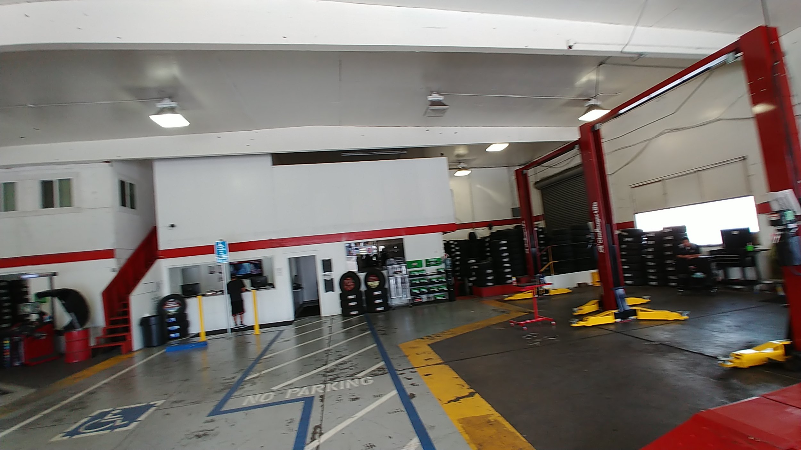
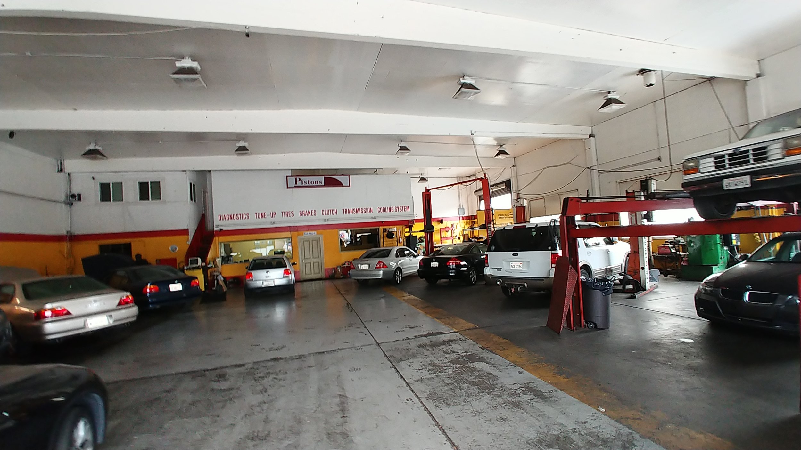
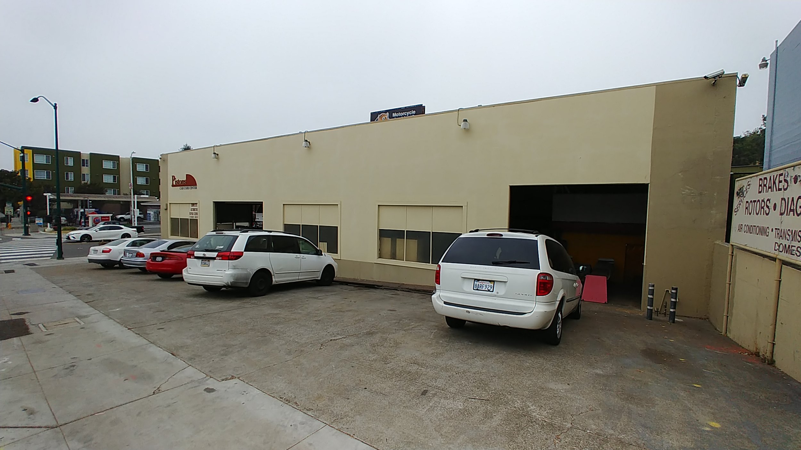
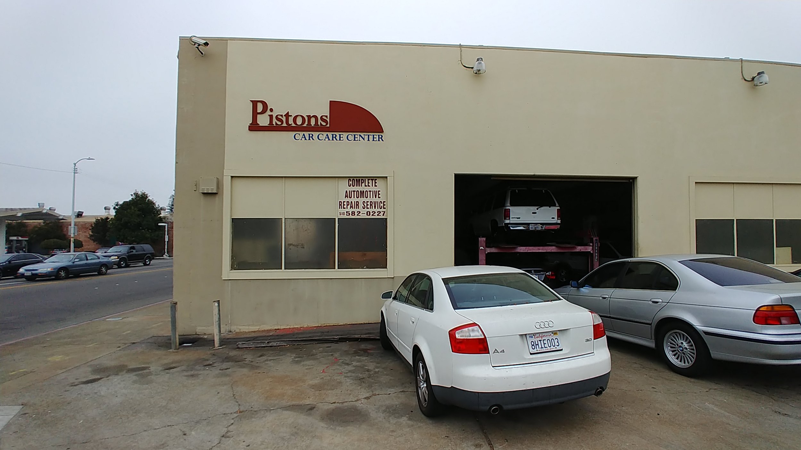

Project Description: Full Remodel of an existing repair shop, including engineering for new lighting, mechanical, and plumbing systems.
Completed: 4/2021
This project had many difficult challenges. The owner and franchise operator had a vision to have a prominent public reception area at the front corner of the building, which meant relocating the old waiting room to the other side of the building and overcoming some slope and elevation challenges. In order to make everything work, the accessible van stall was strategically placed where it could be as far down the sloping street as possible. That made it so the entry to get to the shop and reception office was low enough that the rest of the grade could be made up with a ramp down to the existing building elevation. Not only did we make it work, but we also saved lots of cost because we were able to keep the existing level inside the building past the ramp, rather than having to pour any new or elevated foundations.
Another difficulty was removing a pit at the corner of the old repair garage in order to provide a through-drive for cars to exit out of the shop. Once that was removed, there was a ramp created that extended into the building in order to make-up for the step in the garage door elevation next to the pit. Therefore, not only were the project’s goals met, but also we did not have to make the exterior driveways any steeper than they already were. This makes it so the shop can service more sporty vehicles without having to back them out the one-way entry.
The site was under new zoning laws, which made it so that if the shop’s services were disrupted for 30 days, then they would lose their conditional use permit and no longer be allowed to operate as an automotive repair or tire shop. When the owner took possession of the building, we were able to keep the business running and meet accessibility regulations (Federal ADA Standards) by creating a Van Accessible parking stall inside the tire shop. Once the remodel was completed, this stall was removed and the space was given back to the store’s regular operations.
Other highlights include a fully accessible employee breakroom, further cost savings by only relocating one restroom, an HVAC system mounted to a new platform above the new showroom, a fully accessible restroom with a baby change table, all new storefront windows, new interior and exterior lighting, corporate branded exterior signage, and decorative awnings.

Showing interior accessible parking removed, and the ladder up to mechanical equipment platform that houses the HVAC equipment for the public showroom. The old office is also removed from the back of the space, in order to provide more shop service area.

Accessible Parking during remodel permitting and construction, in order to keep the business open and retain the conditional use for the new city zoning requirements.

Prominent corner at time of building purchase, with a garage bay and service shop inside.